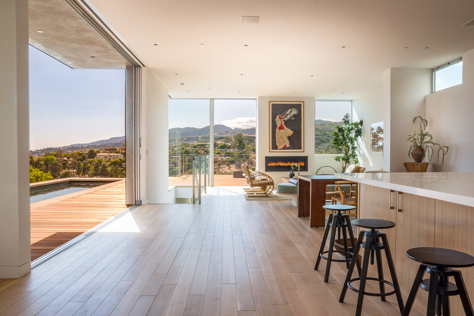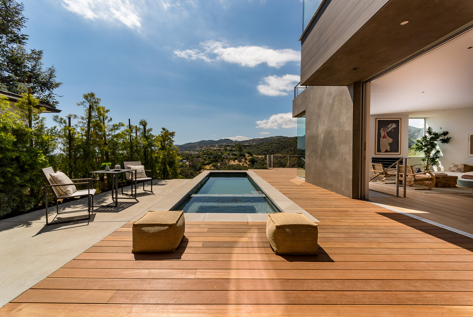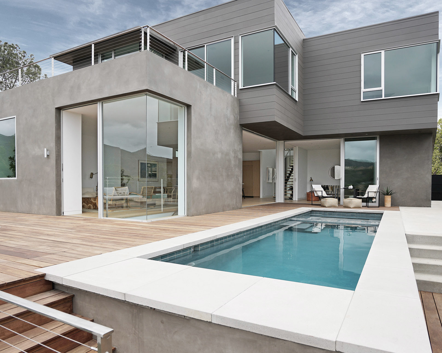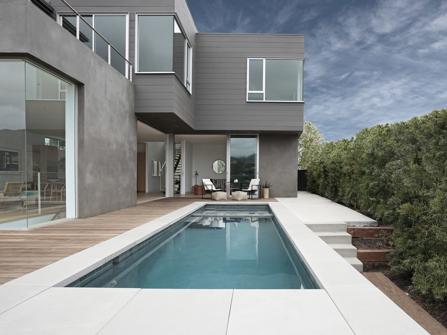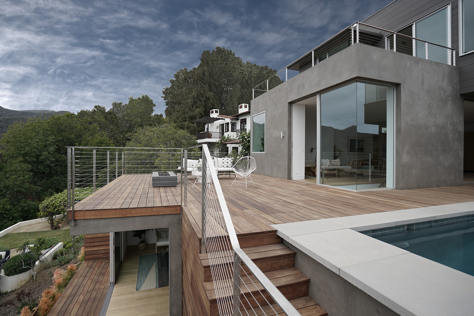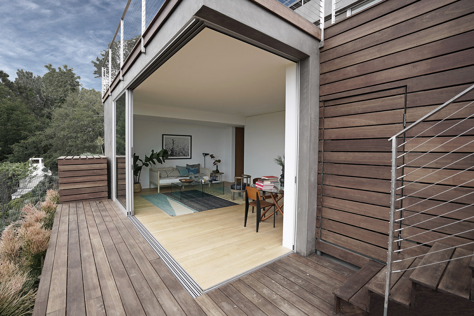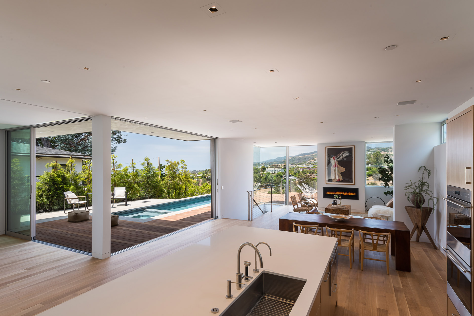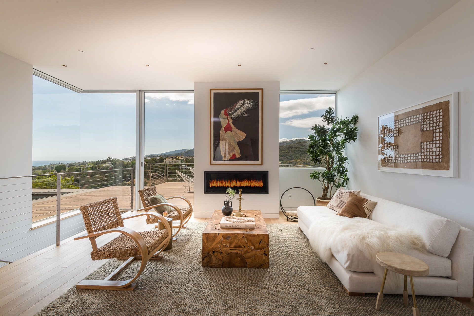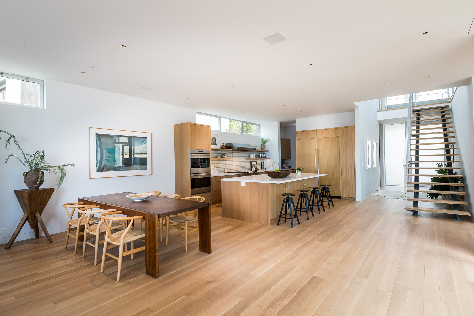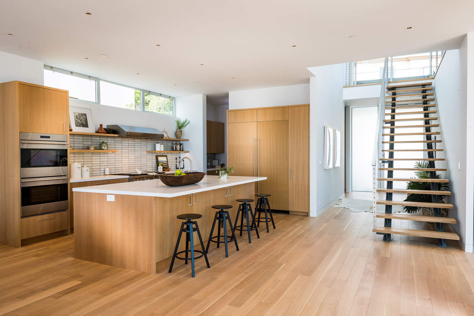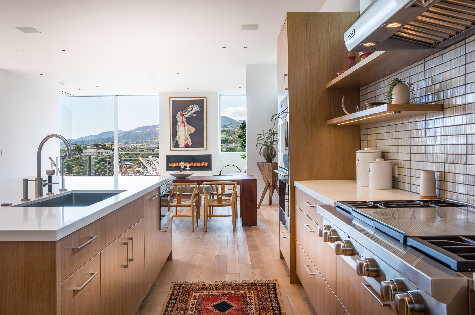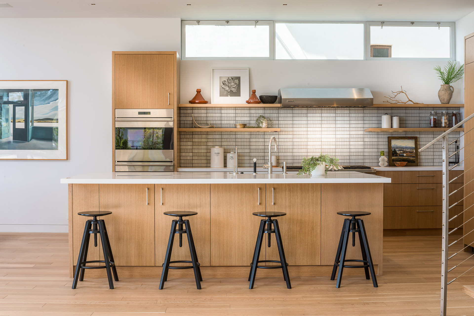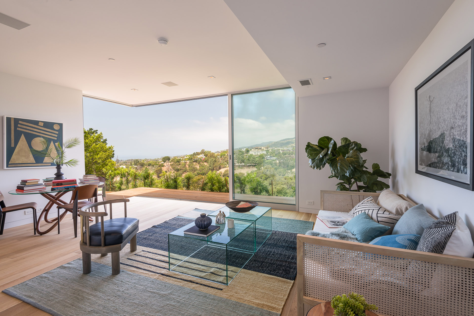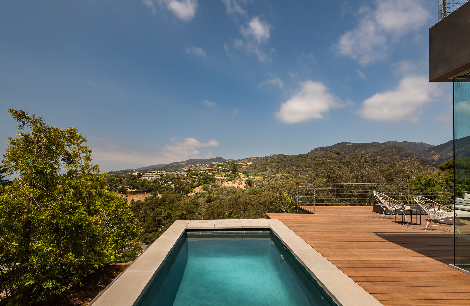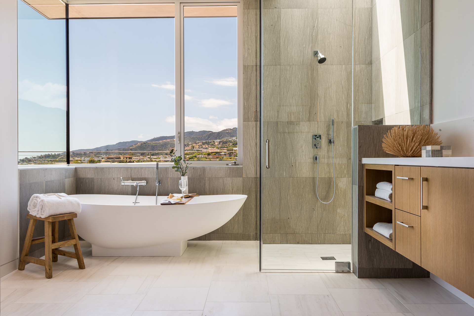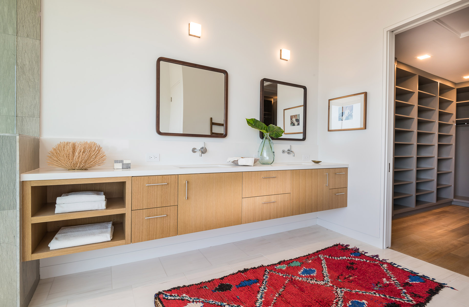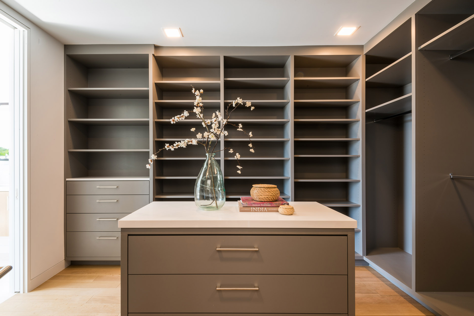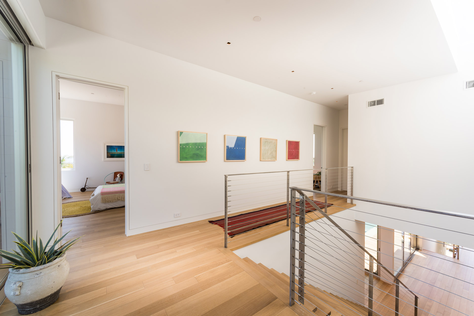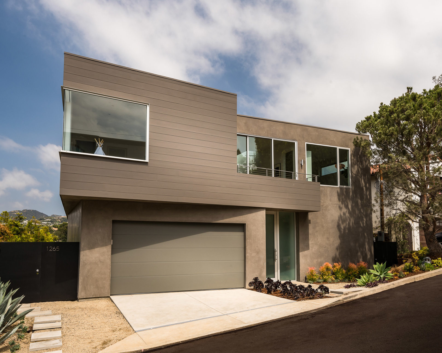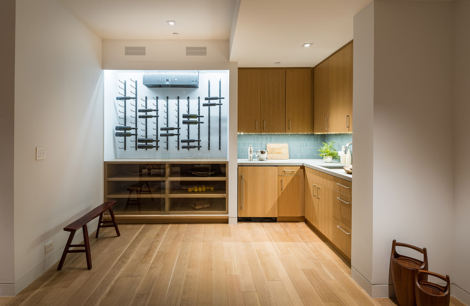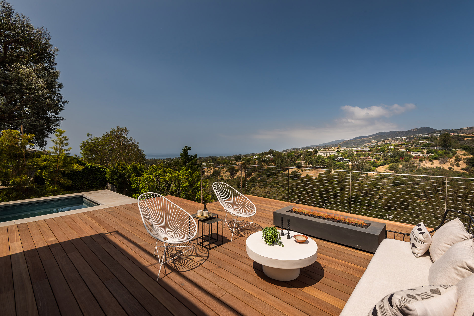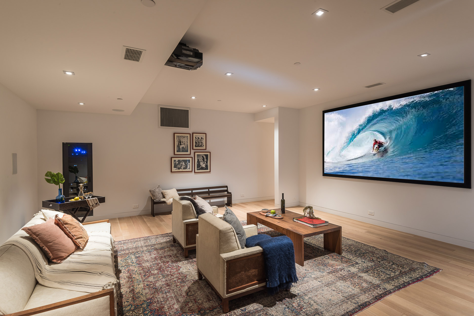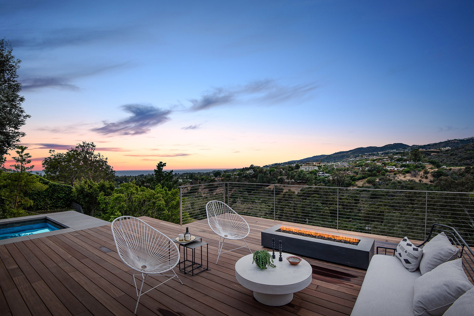This 4 bedroom residence was designed from the ground up on a down sloping site located in the Pacific Palisades overlooking Temescal Canyon and the Pacific Ocean.
The living spaces are located on the ground level with large decks and pool. A lower level projects out towards the view facing side of the building. The lower level includes an ocean view den and media room with wine storage area and large additional storage room. The building is “stepped” down the hill taking advantage of the topography while creating large ocean and canyon view decks for the rooms above. We developed the geological and structural approach for this project in close collaboration with our consultants to minimize grading/ soil export while maximizing structural efficiency.
All public spaces open up to the deck and pool areas with floor to ceiling sliding door systems.
The second-floor bedrooms feature ocean views framed with corner-less glazing. The second-floor building mass is cantilevered out and stepped back in relationship to the ground floor to create a large ocean view master bedroom deck.

