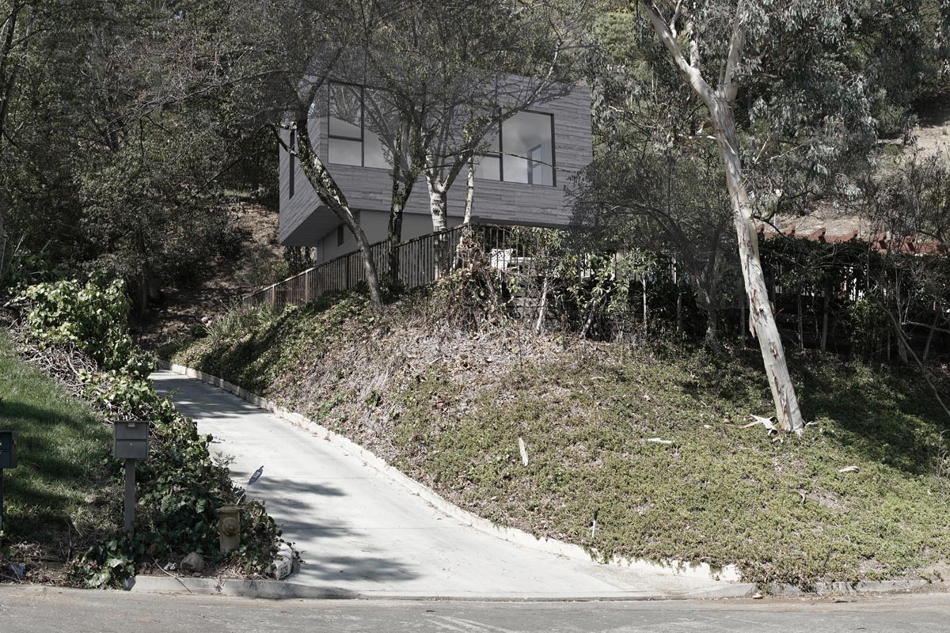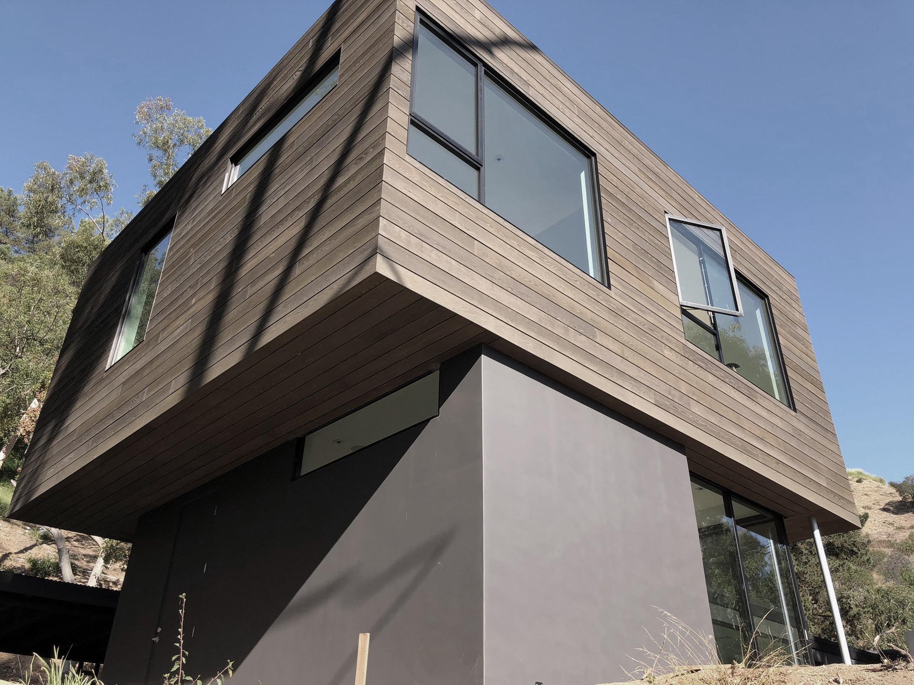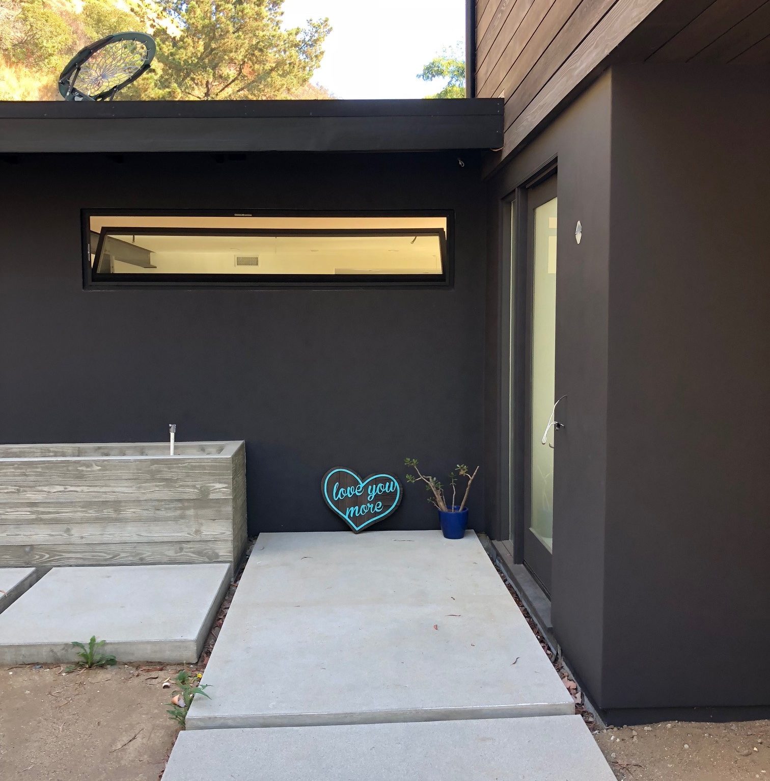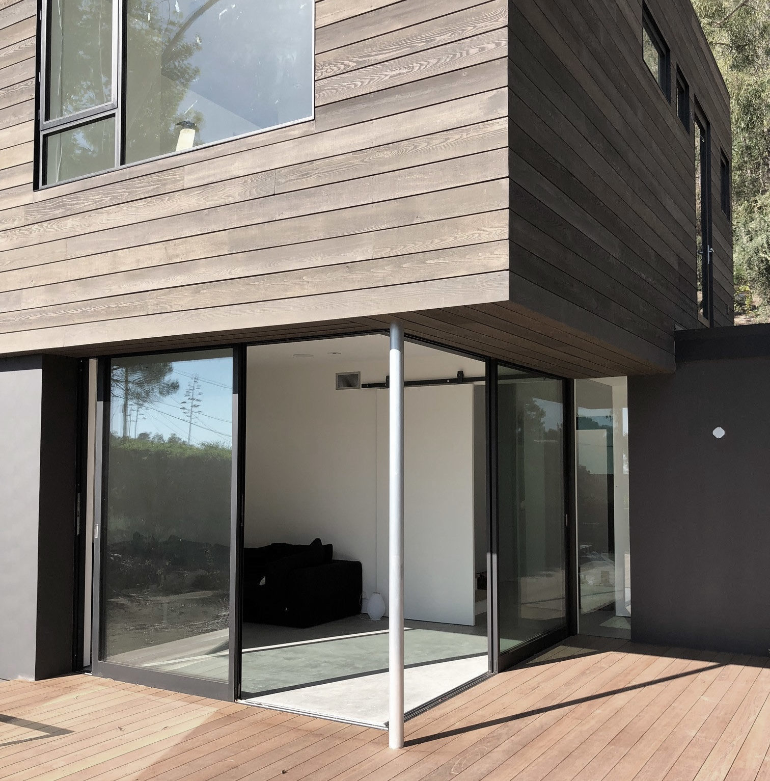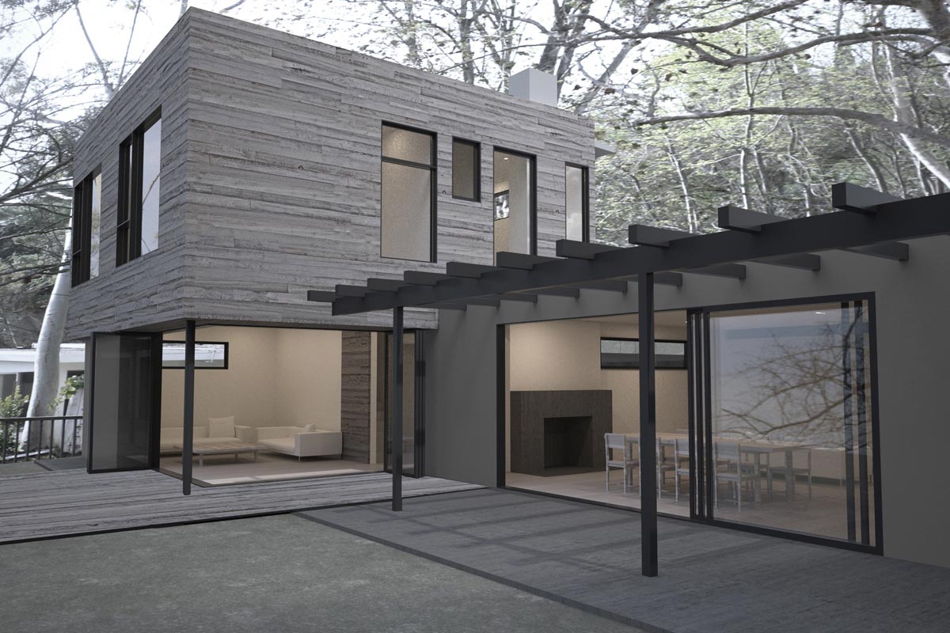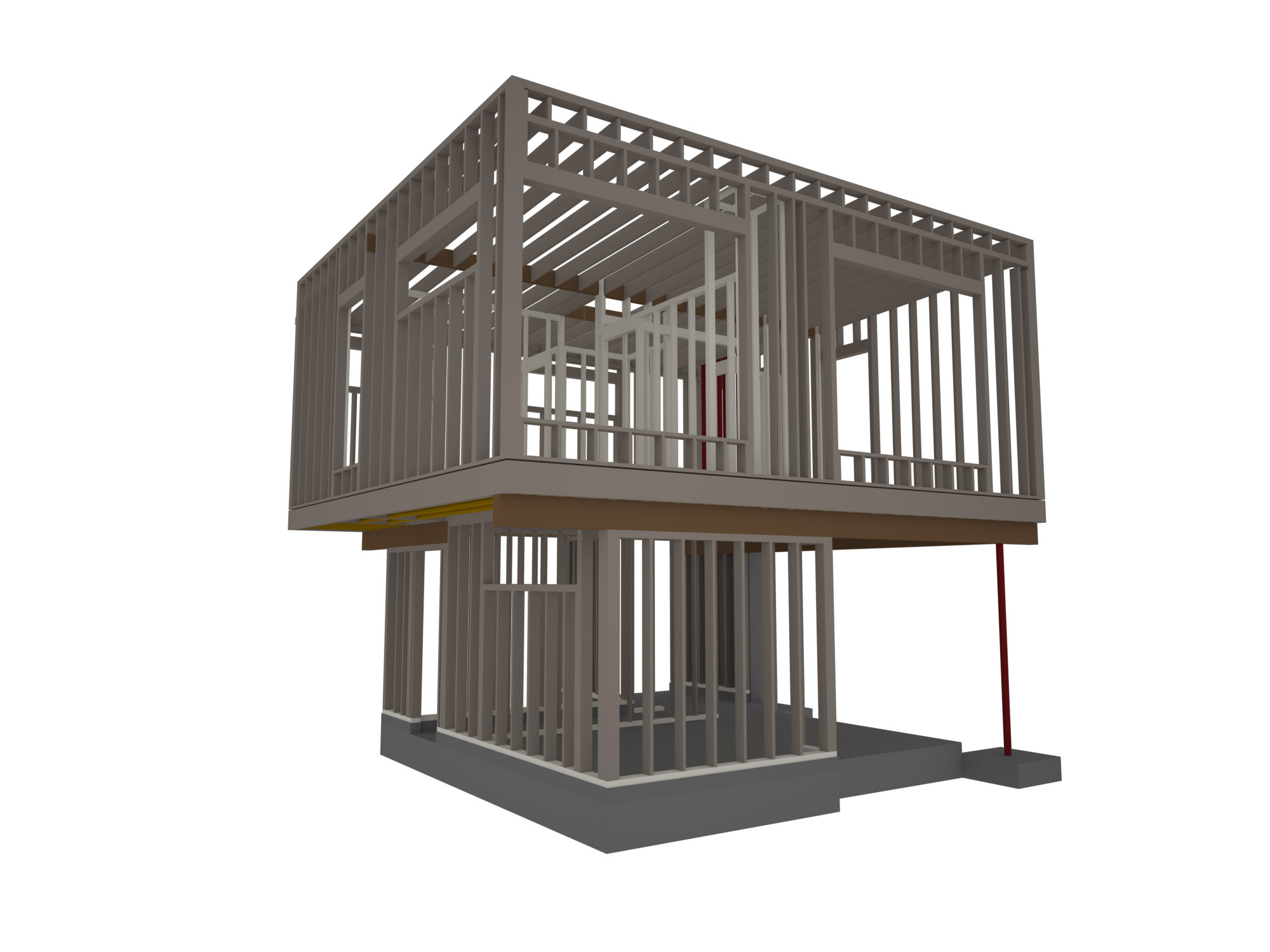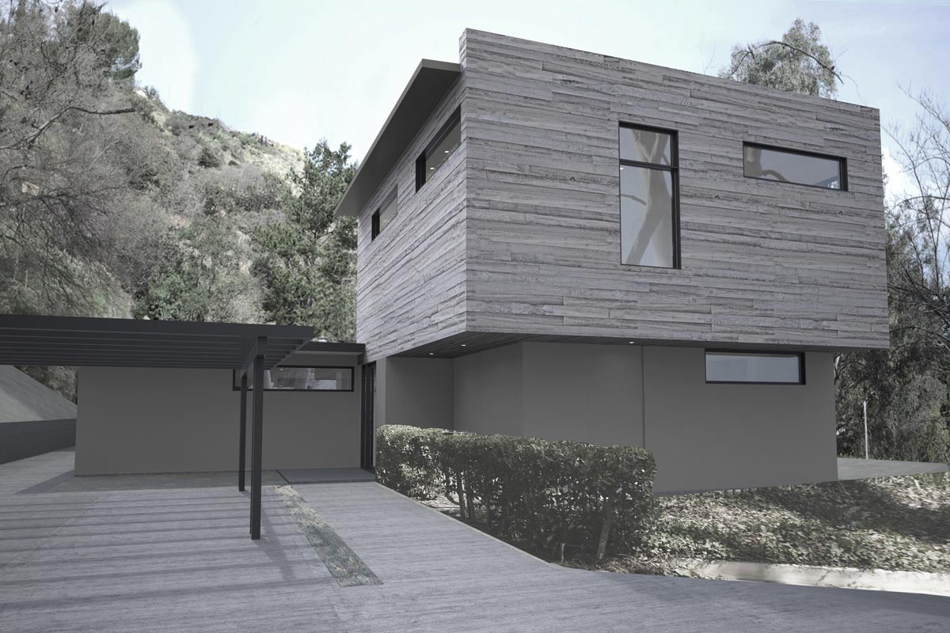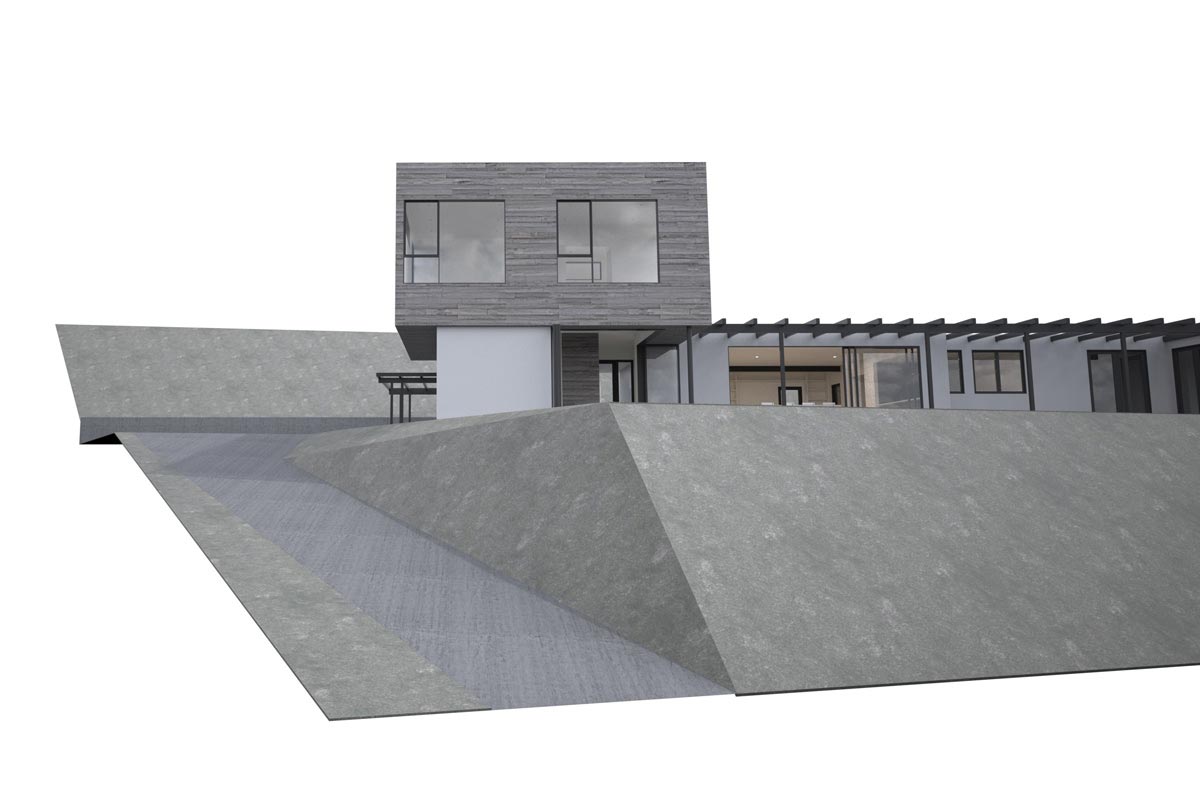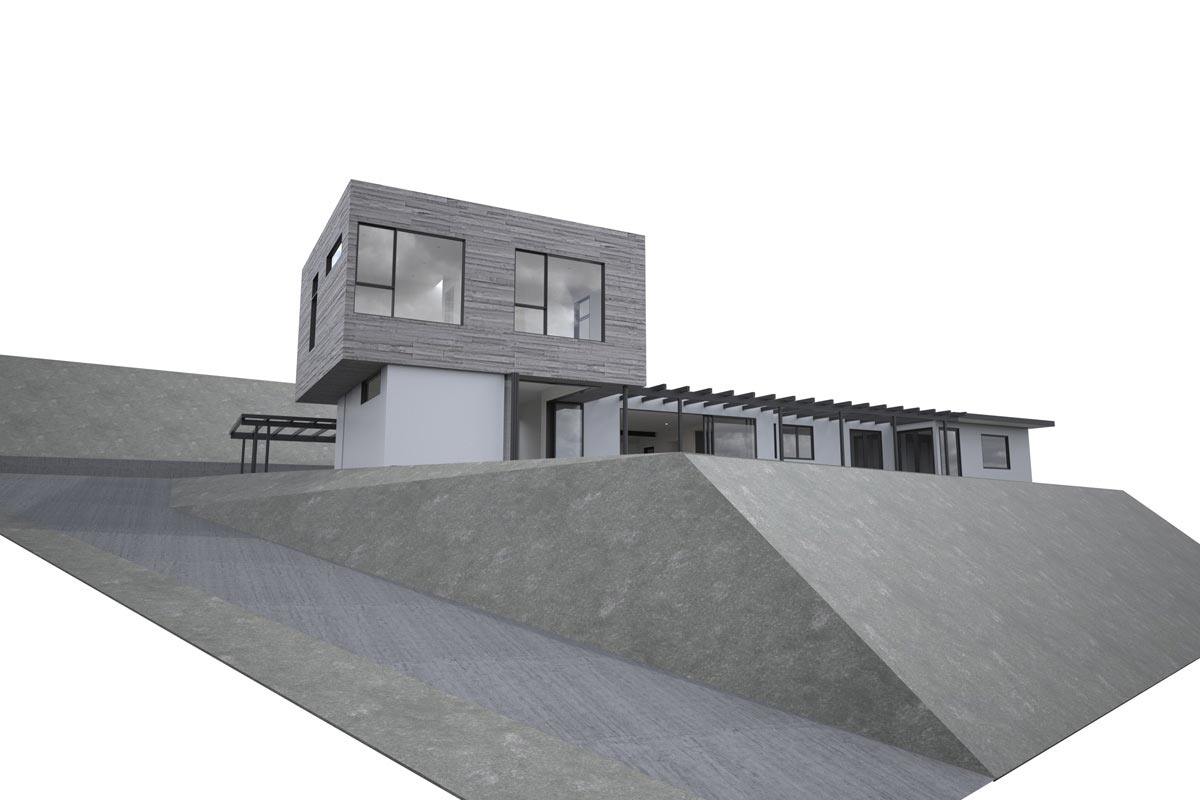This project on roughly 15,000 sq. ft. lot is located in the Hollywood Hills (Laurel Canyon) in the Outer Corridor of the Mulholland Scenic Parkway. The project includes a two story addition to a single story residence and new decks and hardscape elements.
The new building volume houses a master suite with sitting room on the second floor and a new ground level den that opens up to the yard.
The dominant design theme of the “floating box” was designed with an emphasis on structural efficiency to achieve a budget appropriate solution that required minimal use of steel. The second story box is clad in stained cedar siding. Exposed concrete floors are detailed flush with Fleetwood corner sliding door sills and exterior Kayu Batu deck

